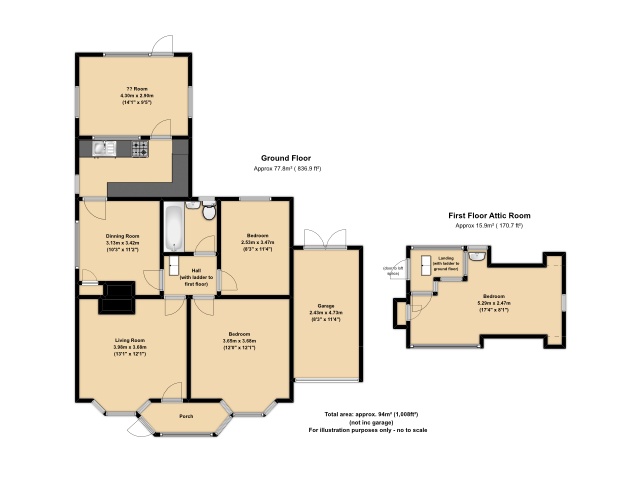 Call us on:
Call us on:
07860 289068
or
07977 070445
Thanks very much for all the info and the very professional service, quick response and reasonable price.
Mrs S....... from Wateringbury
 Code of Conduct for Domestic Energy Assessors
Code of Conduct for Domestic Energy Assessors Floor Plans
"2D Floor Plans are the Number One Marketing Tool in the Property Industry"
Floor Plans are now considered an essential document for estate agent's brochures, particulars and websites.
They provide the client and staff with a visual layout of the property without having to make a visit. Saving both client and staff vital time of viewings that do not meet the customers requirements.
Previously, agents and landlords alike have only provided photographs to potential buyers/tenants but Floor Plans are fast becoming a minimum requirement when marketing a property. We pride ourselves in providing high quality and accurate floor plans within 48 hours of the site visit.
EPC Solutions (Kent) offer a quality professional floor plan solution to:-
- Domestic and Commercial Estate / Letting Agents
- Surveyors
- Developers
- Domestic Energy Assessors
- Solicitors and other property professionals
The majority of the plans we produce are from our own site visit, this ensures the most accurate and effective presentation. Upon receipt of instructions we arrange access to the property and confirm to you when this is done. We arrange the visit for as soon as possible to ensure the minimum of delay. On our visit to the property we take all the necessary measurements (using a laser measure) so that we can both draw the plan accurately and provide (if required) the principal room dimensions on the plan. Usually within 24 hours of our visit we are able to supply a draft of the floor plan, for you to consider what amendments you may require (perhaps changes to the suggestions we have made for room labels).
We can also produce Floor Plans from your own sketches or from architect’s drawings, it should be appreciated that we are only able to reproduce plans to the accuracy and detail of the information you supply.
Depending upon your display requirements, plans may be produced in the best scale with one floor to a page, or, in a smaller scale, the floors can be shown together on a single page. In order to best serve your objective, we will normally show detail such as kitchen surfaces, sanitary ware, built-in cupboards, etc. On receipt of your amendments we supply one or more files of the floor plan that you can insert into your brochure, provide to your printer, and/or post on your web site.
We produce plans for houses and flats as well as offices, shops, pubs, warehouses, etc.
We are happy to discuss our fees with interested parties, they are competitive for the excellent quality of work and speed of turnaround and are based upon the size of the property and the distance we have to travel to measure it.
Fees are discounted if undertaken at the same time as an EPC.
Please contact us with your property details for a tailored quote.




